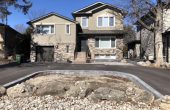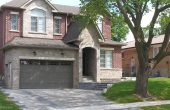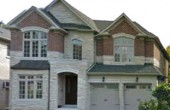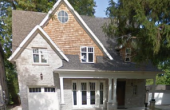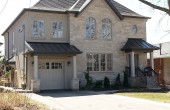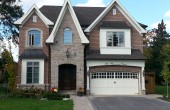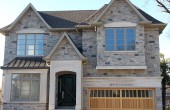WILLOWDALE
3,620 SF Two-Storey Brick / Stone Custom Home
Unique Features:
- Custom Mahogany Library
- Open Riser stairs with Stainless Steel posts / handrail and Glass
- 3-car garage
- Composite wood rear deck
- Walk-out basement
- Linear fireplace with Porcelain slab facade
- 12′ basement height
Challenges:
- Elevated basement landing
- Low attic space for venting
- Cantilevered steel beams
Services:
- Design Consultation
- Permit Applications
- Project Management
